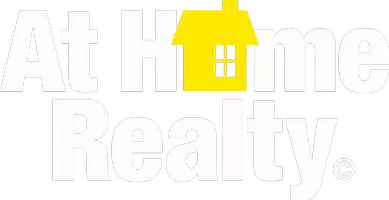$649,900
$649,900
For more information regarding the value of a property, please contact us for a free consultation.
3 Beds
4 Baths
2,979 SqFt
SOLD DATE : 11/21/2024
Key Details
Sold Price $649,900
Property Type Single Family Home
Sub Type Single Family Residence
Listing Status Sold
Purchase Type For Sale
Square Footage 2,979 sqft
Price per Sqft $218
Subdivision Point O'View
MLS Listing ID 2748502
Sold Date 11/21/24
Bedrooms 3
Full Baths 3
Half Baths 1
HOA Y/N No
Year Built 1971
Annual Tax Amount $2,168
Lot Size 0.800 Acres
Acres 0.8
Lot Dimensions 150 X 235 IRR
Property Description
Welcome to this beautifully renovated 3-bedroom, 3.5-bathroom brick home, where modern luxury meets timeless elegance. Every inch of this home has been professionally designed and crafted with high-end finishes. Step inside and be greeted by an open-concept living area that seamlessly blends into a breathtaking gourmet kitchen with built in pantry, brand new stainless steel appliances, and an oversized island perfect for entertaining. The spacious bedrooms are each paired with en-suite bathrooms, offering privacy and comfort, while the additional half bath ensures convenience for guests. The master suite offers his/her closets and boasts a luxurious spa-like bathroom with walk in tile shower and separate tub. This property also features an incredible sun room upstairs and meticulously landscaped outdoor areas, perfect for relaxing or hosting. Peacefully located at the end of the road in a sought-after neighborhood, this home offers a perfect balance of style, comfort, and function.
Location
State TN
County Sumner County
Rooms
Main Level Bedrooms 2
Interior
Interior Features Air Filter, Built-in Features, Ceiling Fan(s), Entry Foyer, Extra Closets, High Ceilings, Open Floorplan, Storage, Walk-In Closet(s), Primary Bedroom Main Floor, High Speed Internet, Kitchen Island
Heating Central
Cooling Central Air
Flooring Tile, Vinyl
Fireplaces Number 1
Fireplace Y
Appliance Dishwasher, Ice Maker, Microwave, Refrigerator, Stainless Steel Appliance(s)
Exterior
Exterior Feature Garage Door Opener
Garage Spaces 2.0
Utilities Available Water Available, Cable Connected
Waterfront false
View Y/N false
Private Pool false
Building
Lot Description Corner Lot, Cul-De-Sac, Private, Wooded
Story 2
Sewer Public Sewer
Water Public
Structure Type Brick
New Construction false
Schools
Elementary Schools Indian Lake Elementary
Middle Schools Robert E Ellis Middle
High Schools Hendersonville High School
Others
Senior Community false
Read Less Info
Want to know what your home might be worth? Contact us for a FREE valuation!

Our team is ready to help you sell your home for the highest possible price ASAP

© 2024 Listings courtesy of RealTrac as distributed by MLS GRID. All Rights Reserved.
GET MORE INFORMATION

Broker-Owner | Lic# 287001






