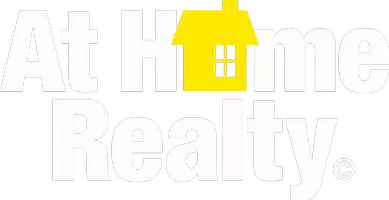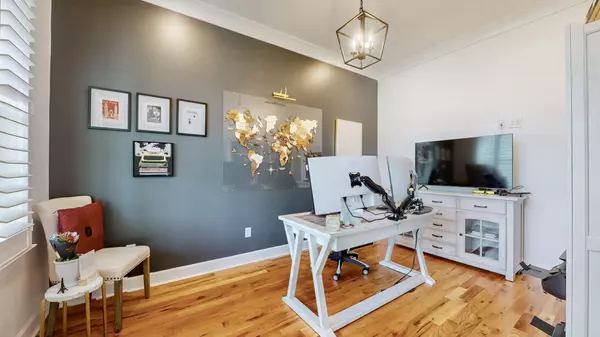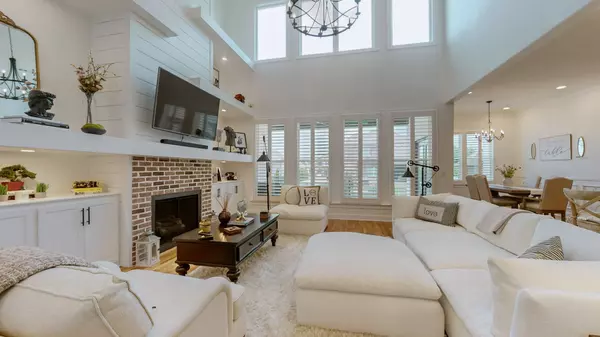$912,000
$924,995
1.4%For more information regarding the value of a property, please contact us for a free consultation.
5 Beds
7 Baths
3,821 SqFt
SOLD DATE : 07/30/2024
Key Details
Sold Price $912,000
Property Type Single Family Home
Sub Type Single Family Residence
Listing Status Sold
Purchase Type For Sale
Square Footage 3,821 sqft
Price per Sqft $238
Subdivision The Reserve Sec 8
MLS Listing ID 2667943
Sold Date 07/30/24
Bedrooms 5
Full Baths 5
Half Baths 2
HOA Fees $50/mo
HOA Y/N Yes
Year Built 2022
Annual Tax Amount $5,080
Lot Size 0.330 Acres
Acres 0.33
Property Description
This truly stunning two-year old home in The Reserve is simply a must-see! This beauty was built by Titan Home Builders and exudes quality in every detail. The current homeowners have lovingly added a huge amount of upgrades to this already elevated home--please ask for a complete list! The kitchen now boasts quartz counters, Z-line slide-in cooktop & island microwave, farm sink & pot filler. Shiplap wall & brick fireplace surround are the focal points of the 2-story light and airy living room. The laundry room was entirely remodeled and received a new farm-style sink, loads of cabinetry & butcher-block counter. Main floor primary suite is simply above and beyond. Main level in-law suite and the bedrooms upstairs have their own en-suite baths! Huge bonus room and storage galore. Fence & full-yard irrigation system make for easy maintenance, and don't forget to check out the garage with new epoxy floors and overhead storage. New whole house water filter added too! Don't miss this one!
Location
State TN
County Rutherford County
Rooms
Main Level Bedrooms 2
Interior
Interior Features Ceiling Fan(s), Entry Foyer, Extra Closets, High Ceilings, In-Law Floorplan, Pantry, Walk-In Closet(s), Water Filter, High Speed Internet
Heating Central, Natural Gas
Cooling Central Air, Electric
Flooring Carpet, Finished Wood, Tile
Fireplaces Number 1
Fireplace Y
Appliance Dishwasher, Disposal, Microwave
Exterior
Exterior Feature Garage Door Opener, Irrigation System
Garage Spaces 3.0
Utilities Available Electricity Available, Water Available
Waterfront false
View Y/N false
Roof Type Asphalt
Private Pool false
Building
Lot Description Level
Story 2
Sewer Public Sewer
Water Public
Structure Type Brick
New Construction false
Schools
Elementary Schools Erma Siegel Elementary
Middle Schools Oakland Middle School
High Schools Oakland High School
Others
Senior Community false
Read Less Info
Want to know what your home might be worth? Contact us for a FREE valuation!

Our team is ready to help you sell your home for the highest possible price ASAP

© 2024 Listings courtesy of RealTrac as distributed by MLS GRID. All Rights Reserved.
GET MORE INFORMATION

Broker-Owner | Lic# 287001






