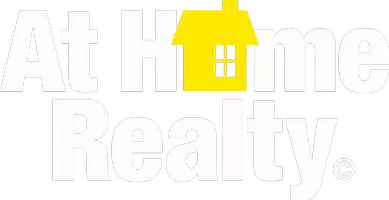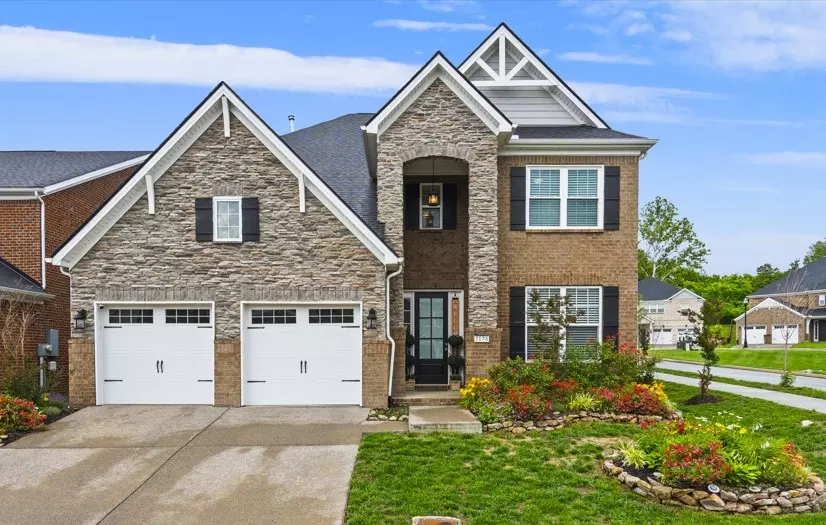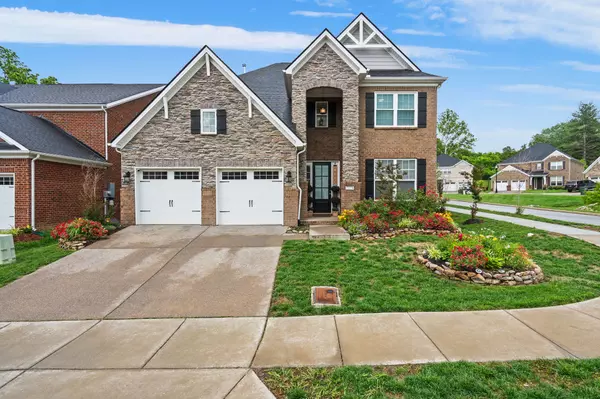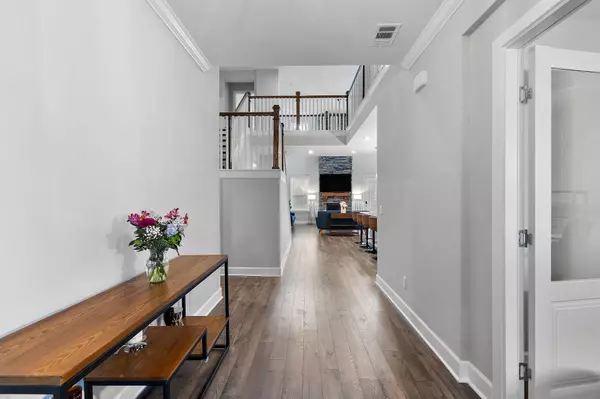$872,500
$872,500
For more information regarding the value of a property, please contact us for a free consultation.
4 Beds
4 Baths
3,374 SqFt
SOLD DATE : 06/28/2024
Key Details
Sold Price $872,500
Property Type Single Family Home
Sub Type Single Family Residence
Listing Status Sold
Purchase Type For Sale
Square Footage 3,374 sqft
Price per Sqft $258
Subdivision Cameron Park
MLS Listing ID 2655446
Sold Date 06/28/24
Bedrooms 4
Full Baths 3
Half Baths 1
HOA Fees $125/qua
HOA Y/N Yes
Year Built 2021
Annual Tax Amount $4,436
Lot Size 6,969 Sqft
Acres 0.16
Lot Dimensions 37 X 120
Property Description
This beautiful home is an entertainer's dream! Open concept layout with a grand two story great room and floor to ceiling stone fireplace. This 4 bedroom home has 2 owner's suites (1 up and 1 down), a flex office/dining room with custom glass French doors, & bonus room. Custom gourmet kitchen with granite counters, whirlpool stainless steel appliances, gas cooktop, wall oven & LVP flooring (very durable). Butlers pantry and walk in pantry. NEW paint throughout. NEW roof! Low maintenance backyard with beautifully landscaped trees. Home is on a corner lot! Gererac whole home generator, ADT security center with touchscreen command, video doorbell, energy star certified home. Beazer 10 yr structural warranty transfers. (See attached list for additional home features). Up to 1% BUYER CREDIT for closing costs/rate buy down when using preferred lender- (see link for info-subject to approval).
Location
State TN
County Davidson County
Rooms
Main Level Bedrooms 1
Interior
Interior Features Entry Foyer, High Ceilings, Pantry, Smart Camera(s)/Recording, Walk-In Closet(s), Primary Bedroom Main Floor
Heating ENERGY STAR Qualified Equipment, Natural Gas
Cooling Central Air, Electric
Flooring Carpet, Tile, Vinyl
Fireplaces Number 1
Fireplace Y
Appliance Dishwasher, Disposal, Microwave
Exterior
Exterior Feature Smart Camera(s)/Recording, Smart Lock(s)
Garage Spaces 2.0
Utilities Available Electricity Available, Water Available
Waterfront false
View Y/N false
Private Pool false
Building
Lot Description Corner Lot
Story 2
Sewer Public Sewer
Water Public
Structure Type Brick,Stone
New Construction false
Schools
Elementary Schools Granbery Elementary
Middle Schools William Henry Oliver Middle
High Schools John Overton Comp High School
Others
HOA Fee Include Maintenance Grounds
Senior Community false
Read Less Info
Want to know what your home might be worth? Contact us for a FREE valuation!

Our team is ready to help you sell your home for the highest possible price ASAP

© 2024 Listings courtesy of RealTrac as distributed by MLS GRID. All Rights Reserved.
GET MORE INFORMATION

Broker-Owner | Lic# 287001






